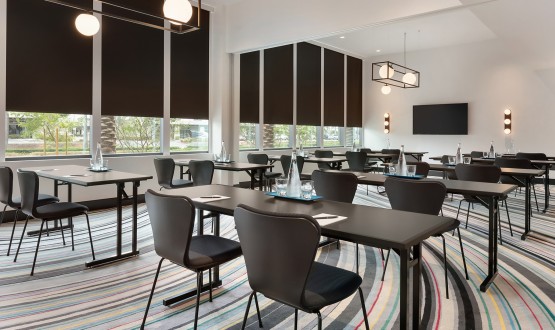
Elegant Event Venues in Anaheim
Unmistakable Flair
In a city renowned for enchantment and excitement, The Viv knows the magic of bringing people together. Whether you’re convening in an intimate boardroom or celebrating under open skies, our distinctive venues in Anaheim blend sophistication, adaptability, and unforgettable views of the Disneyland® skyline.

Top of The V Terrace
The Top of The V Terrace boasts 2,100 sq. ft. of breathtaking views and chic design. Host unforgettable events with stunning sunsets, skyline views, and a vibrant atmosphere.

Top of The V Restaurant
Top of The V Restaurant offers 2,858 sq. ft. of stylish dining space. With award-winning cuisine and panoramic Disneyland® views, it’s a premier venue for elevated gatherings and celebrations.

Poppy
Perfect for intimate gatherings, Poppy offers 400 sq. ft. of space with modern amenities and flexible layouts. This versatile venue blends sophistication and functionality, ideal for breakout sessions or private meetings.

Suncup
Bright and airy, Suncup accommodates up to 47 guests in a stylish 420 sq. ft. space. With customizable setups, it’s perfect for corporate meetings, brainstorming sessions, or celebratory toasts.

California Board Room
The California Board Room combines spaciousness and modern design to host up to 91 attendees. This versatile venue is ideal for board meetings, training sessions, and seminars with impactful presentations.

Top of The V Private Room
Host an exclusive gathering in the 238 sq. ft. Top of The V Private Room. Perfect for intimate dinners or private meetings, it offers elevated style with stunning Anaheim views.

Valencia’s Private Room
Valencia’s Private Room offers a cozy yet elegant setting for events. With 360 sq. ft. of space, it’s perfect for intimate celebrations or private dining experiences with a touch of sophistication.

Oasis Pool Deck
The Oasis Pool Deck is an expansive 4,900 sq. ft. venue ideal for large gatherings. With its scenic setting and versatile layout, it’s perfect for networking events, receptions, and celebrations.
Capacity Chart
| Meeting Room | Area | Dimensions | Reception | U-Shape | Banquet | Cocktail | Theater | Classroom | Conference |
| Poppy | 400 sq. ft. | 20 ft. x 20 ft. | 40 | 18 | 33 | 40 | 40 | 17 | 10 |
| Suncup | 420 sq. ft. | 20 ft. x 21 ft. | 47 | 12 | 35 | 42 | 47 | 17 | 10 |
| California Board Room | 820 sq. ft. | 41 ft. x 20 ft. | 91 | 23 | 68 | 82 | 91 | 34 | 20 |
| Top of the V Private Room | 238 sq. ft. | 17 ft. x 14 ft. | 24 | - | 20 | 24 | - | - | 6 |
| Oasis Pool Deck | 4,900 sq. ft. | - | 490 | - | - | 490 | - | - | - |
| Top of the V Terrace | 2,100 sq. ft. | - | 210 | - | - | - | - | - | - |
| Top of the V Restaurant | 2,858 sq. ft. | - | 125 | 100 | 100 | - | - | - | - |
| Valencia's Private Room | 360 sq. ft. | 24 ft.x15 ft. | 36 | 10 | 30 | 36 | - | - | 9 |

